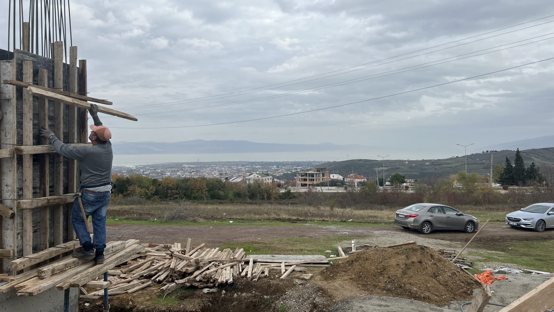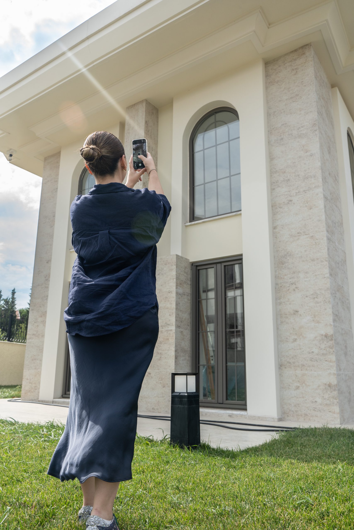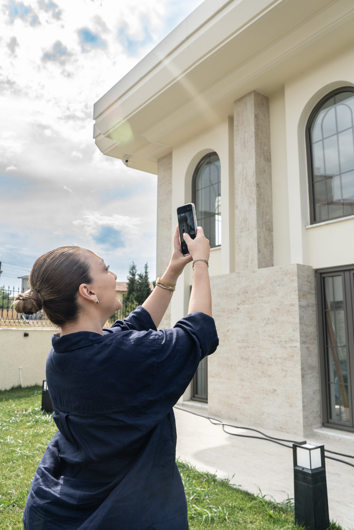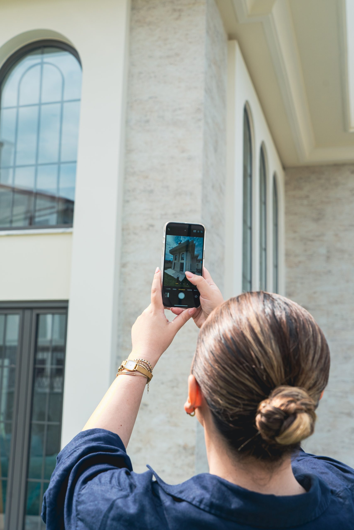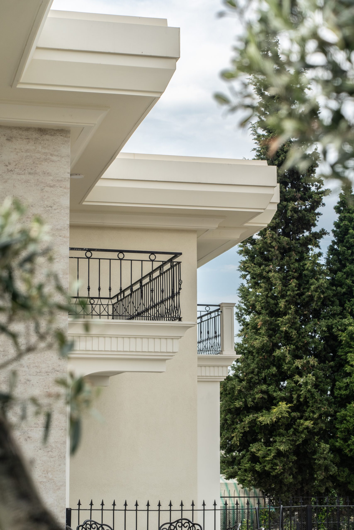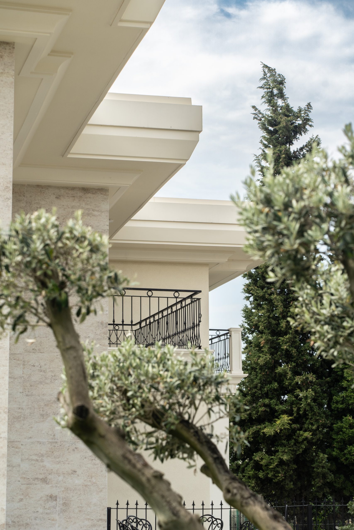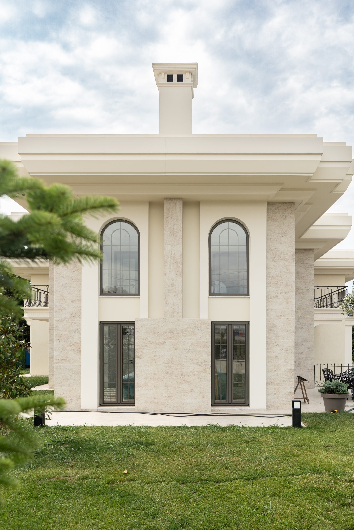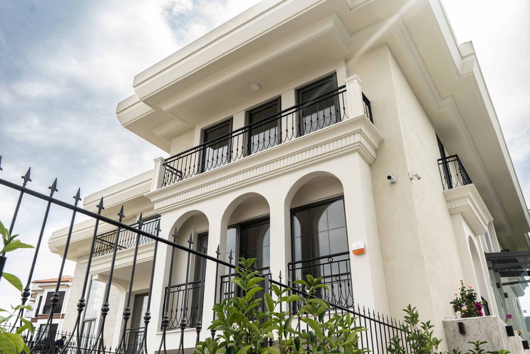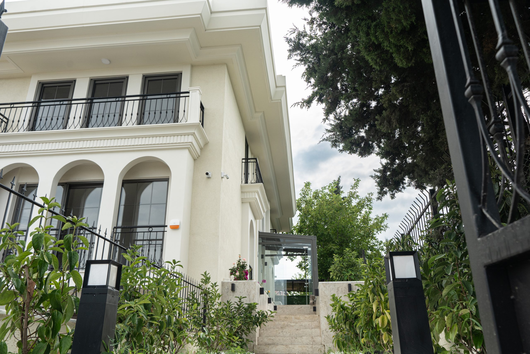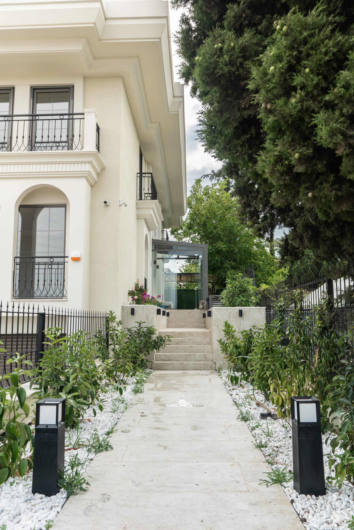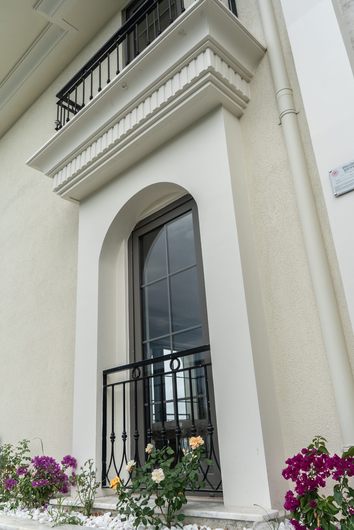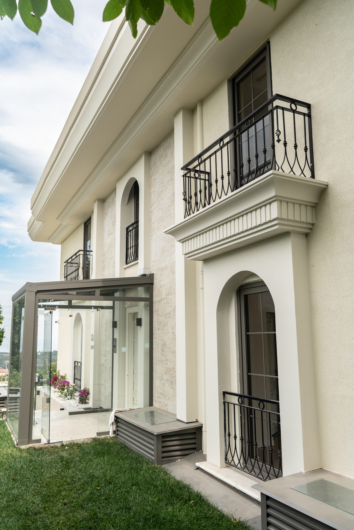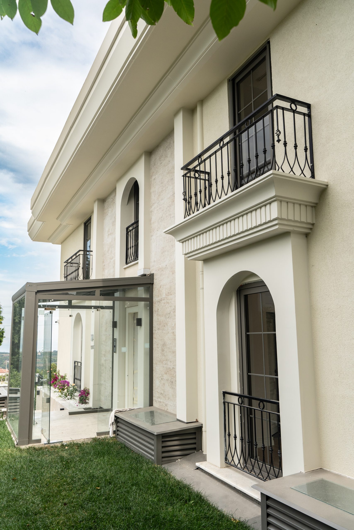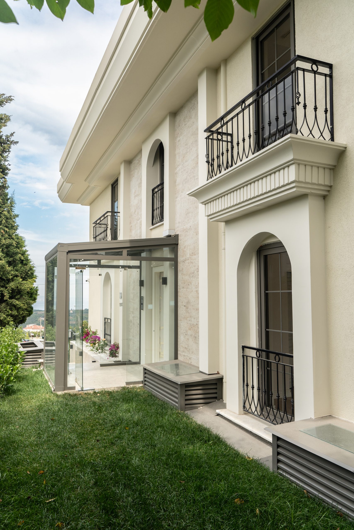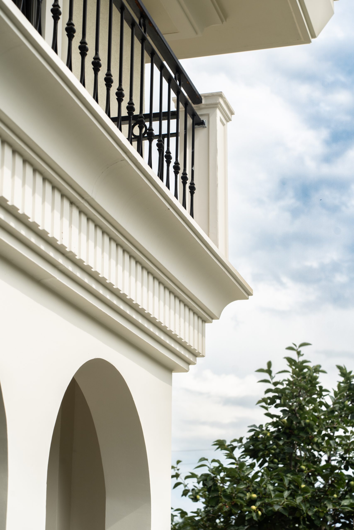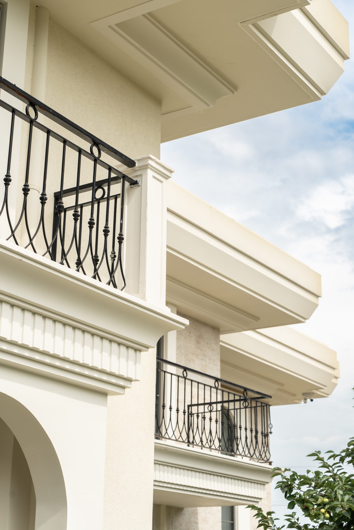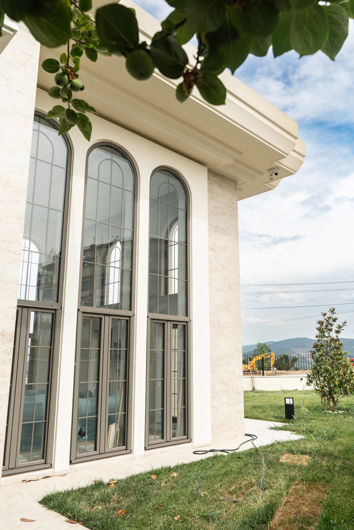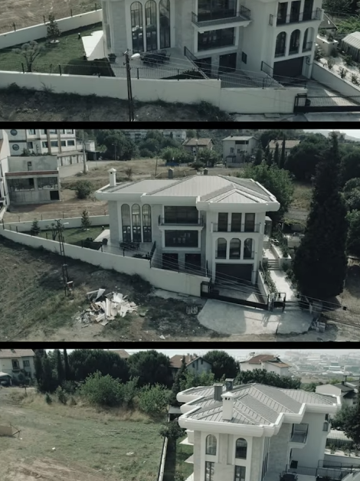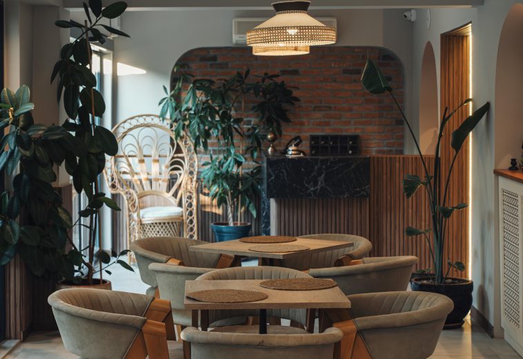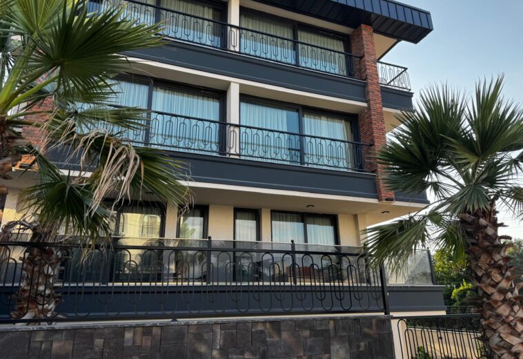- Date : 2021
- Type of Building : Villa Project
- Status : Done
- Location : Yalova
About the Project
In 2021, we carried out a comprehensive architectural and implementation process for our client located in Yalova. Our project consisted of three main components: 🔹 **Villa**: Starting from the structural shell, we delivered a full turnkey project that included all finishing works. In the villa’s design, we combined aesthetics with functionality to create a modern and comfortable living space. Every detail—from the choice of materials to interior arrangements—was planned according to our client’s specific needs. 🔹 **15-Room Guesthouse**: We completed the interior and exterior design of the guesthouse and handed it over fully ready for use. Special attention was given to ensure the rooms were comfortable, spacious, and functional. Storage areas, lighting systems, and overall decorative elements were carefully selected to provide guests with a pleasant and comfortable stay. 🔹 **Hotel Café-Restaurant**: We enhanced the café-restaurant section of the hotel with both visual and functional improvements, creating a more inviting and practical environment. Through thoughtful design elements that enriched the atmosphere, we established a space where customers could enjoy their time in comfort. All three projects were successfully completed and delivered as turnkey solutions. Additional project details are presented in separate files.

